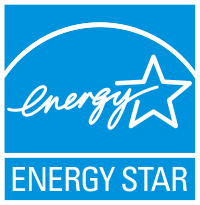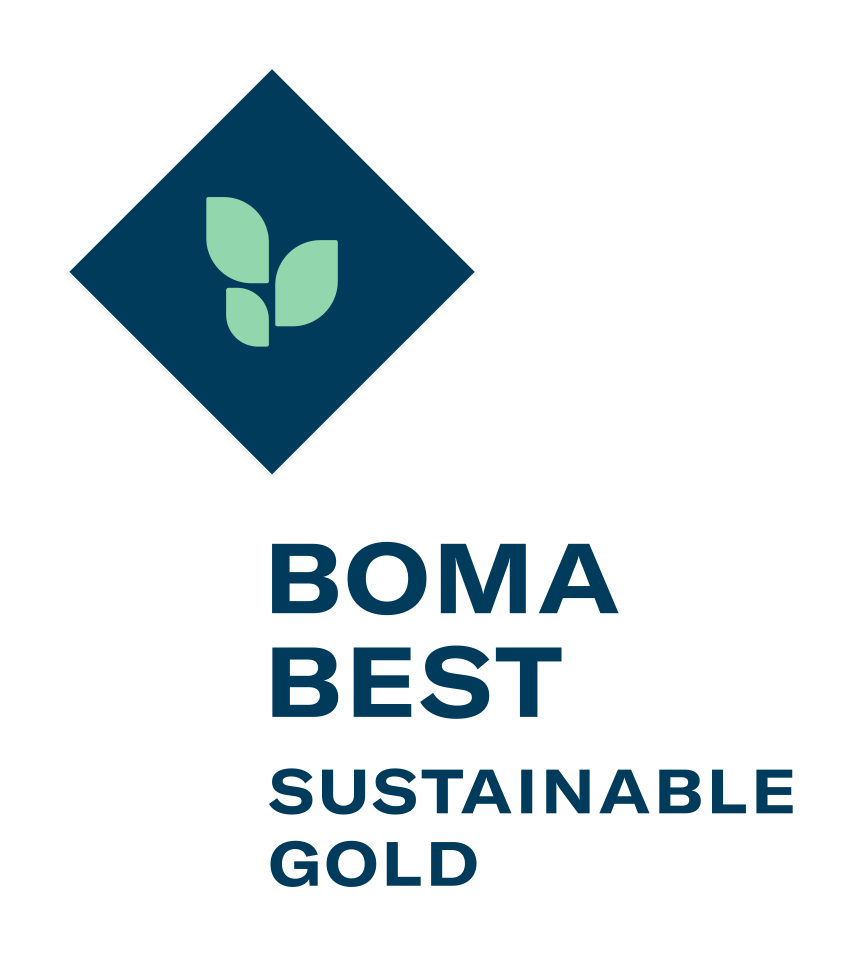780 - 580 Hornby Street
580 Hornby St, Vancouver, British Columbia V6C 2E7get_app
Virtual Toursadd
Suite Information
Suite Size
2,651 sf
Maximum Contiguous
2,651 sf
Availability
Immediately
Type
Office
Rate
$25.00 /sf
Total Additional Rent
$20.99 /sf
Suite Notes
Nicely built out: reception area, 2 meeting rooms, three private offices, large open area, file room, server room, kitchen. [Take Virtual Tour]
Suite Information
Suite Size
2,651 sf
Maximum Contiguous
2,651 sf
Availability
Immediately
Type
Office
Rate
$25.00 /sf
Total Additional Rent
$20.99 /sf
Suite Notes
Nicely built out: reception area, 2 meeting rooms, three private offices, large open area, file room, server room, kitchen. [Take Virtual Tour]
Industrial Suite Specifications
Building Description
Located in heart of downtown Vancouver, within two blocks of SkyTrain and all major transit routes. One block east of Pacific Centre Mall, close to major hotels and restaurants.
General
Year Built 1985
Energy Star Certified
BOMA Sustainable Gold
Building Class B
Building Zoned Commercial
Tenant Cost
Building Sizeexpand_more
Constructionexpand_more
HVAC Description Typical floors has individual floor fans complete with 6 internal and 6 perimeter variable air volume boxes.
Fibre Optic Capability Yes
Emergency Generator Yes
Elevatorsexpand_more
Number of Mid Rise Elevator(s) 2
Parkingexpand_more
Surface Stall(s) 8
Below Ground Stall(s)+ 24
Total Parking Stalls 32
Surface Stall Ratio 1 / 4,060 sf
Below Ground Ratio 1 / 4,060 sf
Anchor Tenantsexpand_more
Public Transportexpand_more
Surface Transit Route Yes
Downloads
Colin MurrayPresidentWest Pender Property Management Ltd.smartphone
604-638-0327
emailcmurray@westpenderproperty.com
Mike RushfordProperty ManagerWest Pender Property Management Ltd.smartphone
604-638-0331
emailmrushford@westpenderproperty.com
Certifications


